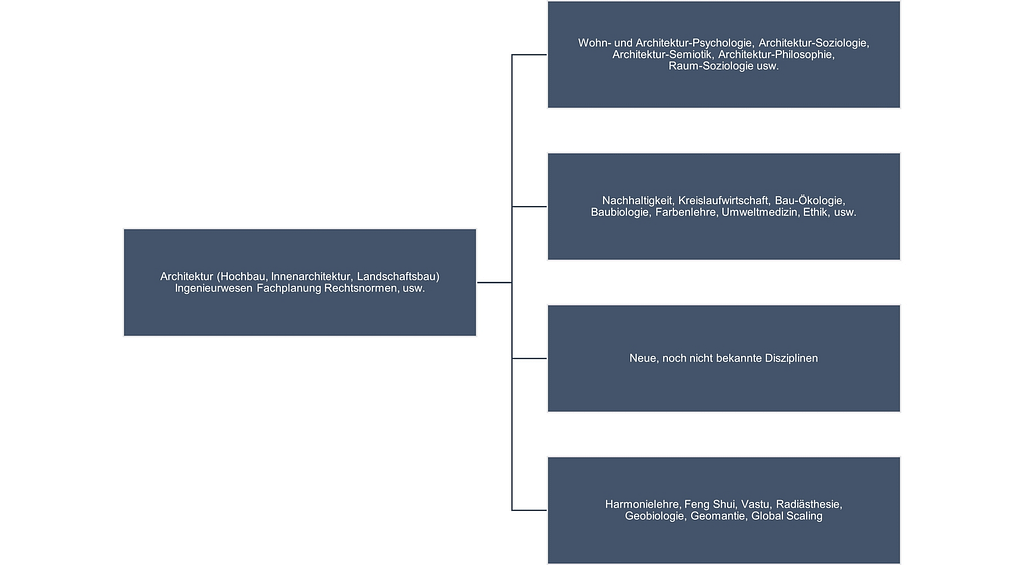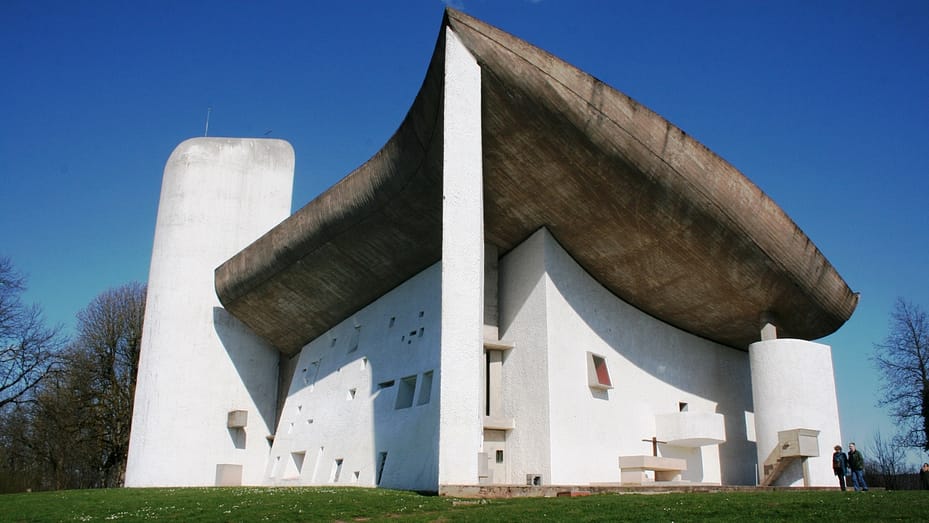Integral architecture – what is it?
BY STEFAN KESSLER
When one speaks of “integral architecture”, many think it is “integral planning”. The prevailing opinion is that integral planning is understood to mean a group of experts from different disciplines working together in a creative process to solve a complex technical construction task. In planning, the framework is somewhat broader: In addition to transport and urban planners, geographers, ecologists, social scientists and economists are also involved in this interdisciplinary network.
“Integral architecture”, however, defines the term somewhat more broadly, as we shall see.
According to the dictionary, integral means “belonging to a whole and making it what it is” (Latin integrare = to restore, supplement). Behind the “integral theory”, also called“integral thinking”or “integral worldview”, is a worldview that strives for a comprehensively holistic view of human beings, their environment and the world in general, all the way to the spiritual. It is not a unified or precise theory in the narrow sense, but rather a not entirely simple attempt to unite various approaches from the natural sciences, humanities and the humanities within the framework of an open discourse that is growing worldwide. This also includes basic mental attitudes – pre-modern, modern, post-modern as well as Eastern and Western world views – all the way to the spiritual. The origins of integral philosophy go back to the German philosopher Georg Friedrich Hegel (1770 – † 1831). However, Jean Gebser (1905 – † 1973) and Ken Wilber (*1949) form the central basis.
Integral applications in their diversity!
In the last 20 years, many areas of application of the “integral theory” have developed. For example, in management, education, medicine, psychology, psychotherapy, politics and much more. As far as architecture is concerned, no one dealt with it for a long time, although architecture influences us all. We are surrounded by architecture. It affects us in our surroundings, in the Apartment, at work, in restaurants, in classrooms and concert halls – even in towns and villages. In a nutshell: Architecture, which surrounds us every day, determines our lives in terms of everyday practicalities. It influences our feelings, thoughts and actions – not least it has an impact on the developmental tendencies of our social behaviour.
An integral humanisation of architecture is urgently needed – in other words, an architecture that takes into account as many different factors as possible. And the end users want to be involved in development processes (lead user method) – in addition to the topics listed below – as some housing cooperatives are already practising today. At the end of 2014, the VIAL “Verein Integrale Architektur und Lebensraumentwicklung” was founded in Switzerland. The association’s core concern is primarily to raise awareness in these disciplines for a multi-perspective approach to planning and construction projects and to create a basis for establishing the integral approach.
What is it specifically about?
It includes, among other things, the broadening of perspectives:

Graphic: Field of Total Knowledge. Broadening the perspectives
Since the world does not only consist of the physical-material level (cf. physicist Burkhard Heim), the idea is to also integrate the invisible, respectively the subtle levels into the construction planning. Thus, disciplines such as Feng-Shui, Vastu, geomancy* and radiesthesia*, among others, also have a place in integral architecture. Nowadays, more is demanded. Not only the architect’s point of view should be taken into account, but the client and the end user with all their needs want to have their say. And more than ever, they want perception, intuition and emotionality – complementary to rational planning – to be taken into account. This requires greater attentiveness in dealing with the living space to be designed.
And what is the additional benefit of “integral architecture”?
Is it merely a beautiful theory, an intellectual gimmick? Why should property owners, building professionals and ultimately the end users (those living and working in the building) engage with such thinking?
There are many reasons!
A building that is built with the above criteria in mind, and which is also designed to meet the needs of the tenant, is easier to market in sales and rentals – and the marketing yield is also increased. In addition, such buildings have an effect on customer loyalty, i.e. there is less tenant turnover.
School buildings built with these aspects in mind promote the learning environment. Integrally built hospitals promote the recovery process. Integral office buildings support communication and motivation. Concentration is improved, staff turnover and absenteeism are reduced – and creativity and innovation can be increased. And last but not least, it promotes health and regulates stress. Integrally built apartments take into account the fundamental living needs that we know from architectural and residential psychology, such as security, protection, safety, rest and regeneration, opportunities for retreat, privacy and social exchange. The residents simply feel more comfortable and “at home”.
The VIAL association seeks not only interdisciplinary exchange, but also transdisciplinary exchange. In concrete terms, this means seeking exchange with both experts and interested laypeople (the users) – because architecture affects everyone! Unfortunately, we are too little aware of this. Integral architecture deals with the entire life cycle of a building – with planning/development, realisation, management, conversion and even deconstruction. Worth mentioning in this context is the Canadian urban planner Marilyn Hamilton (*1947). She is a proponent of the integral approach and has published several books on it, e.g. “Integral City: Evolutionary Intelligences for the Human Hive (1-3)”.
Many believe that the architectural icon “Chapelle Notre Dame du Ronchamp” by Le Corbusier is the integral building par excellence.

“Chapelle Notre-Dame-du-Haut de Ronchamp”, Foto Stefan Kessler
André M. Studer (1926 – 2007) and Otto Schärli (1930 – 2005) could be described as integral architects. We are curious to see how much “integral architecture” will become commonplace in the future!










